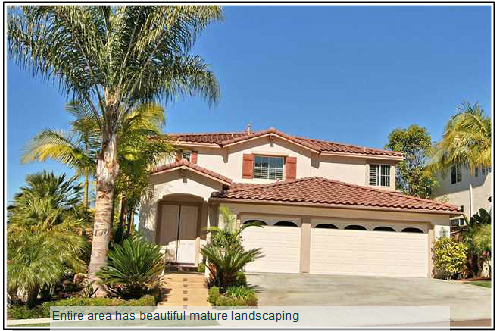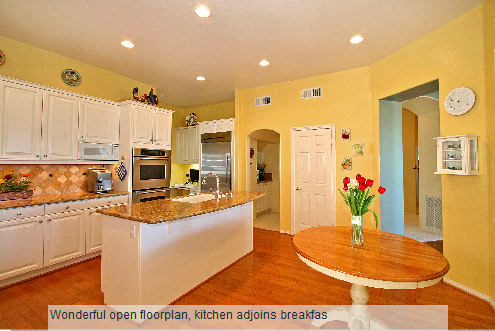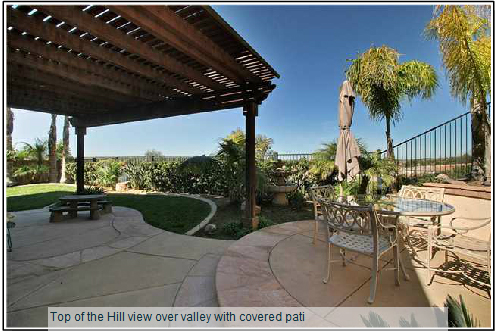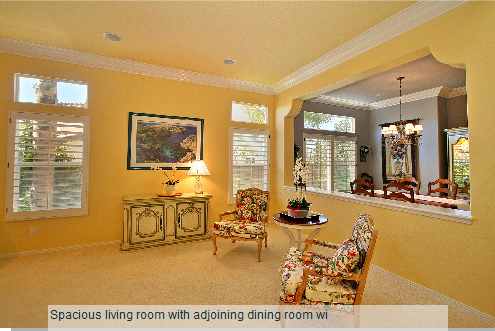Top of the Hill Views!
$1,194,000-
Listing type: Sold
-
Bedrooms 5
-
Bathrooms 3.5
-
Property type: Sold
-
Parking 3
Property Description
Attention to detail is evident upon arriving this inviting home with more than 3000 square feet. Double door entry opens to the living room with moldings and lots of natural light. Dining area has crown molding plus a recessed area for a hutch. There is a full bedroom and one and a half bathrooms downstairs – great for guests or live-in arrangements! Kitchen features elegant granite counter tops, kitchen island , extra lighting, a work station for the kids while family meals are being prepared. An additional work station near the laundry, upgraded stainless steel appliances and sliding door access from kitchen nook area to outdoor barbecue makes this an incredibly convenient floorplan. The family room has a media area for large flat screen. Back patio has raised area for seating, access to side yard and dual patio covers. The valley view from the back yard is west facing. Upstairs features large master suite with dual closets, warm paint, ceiling detail and view from master suite and the adjacent bedroom (great home office). Located in the Del Mar School district – Sage Canyon Elementary, Carmel Valley Middle School and Torrey Pines High School (among other choices). Great neighborhood and central location!





